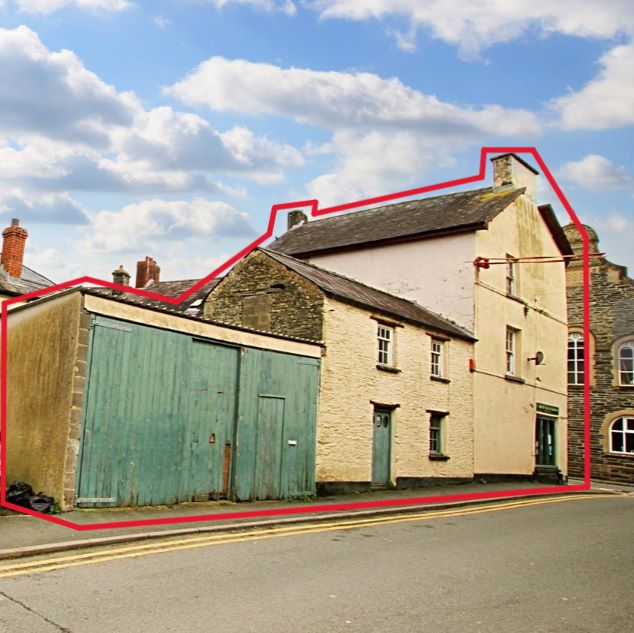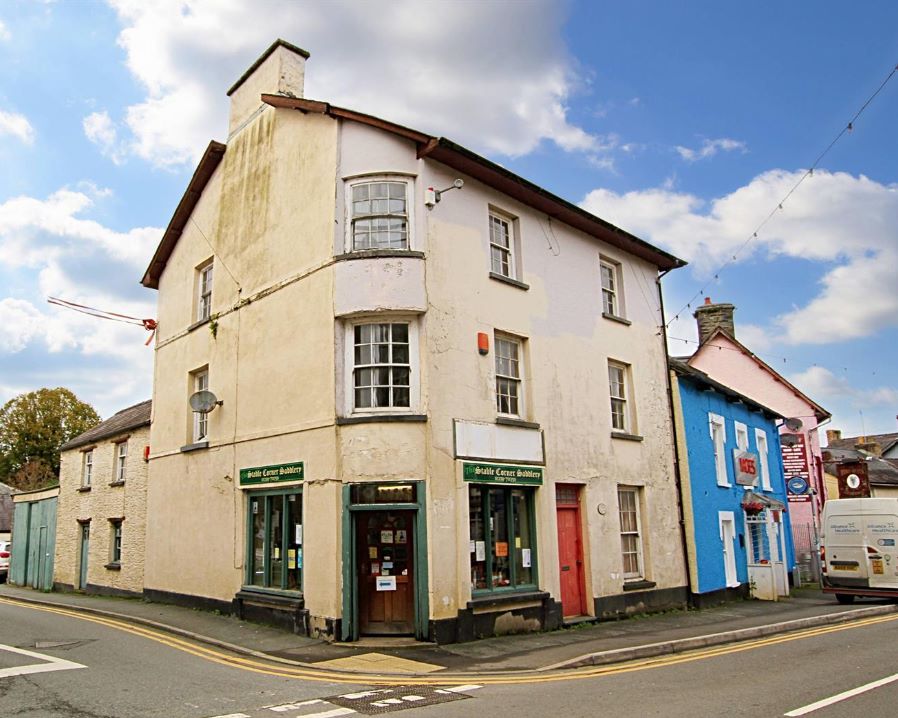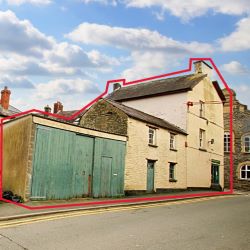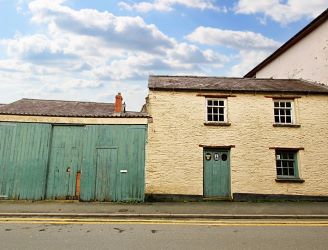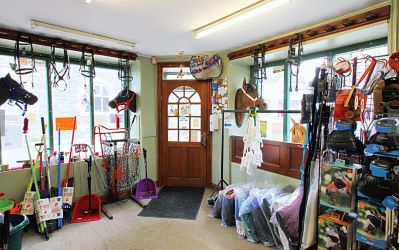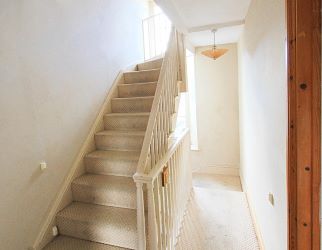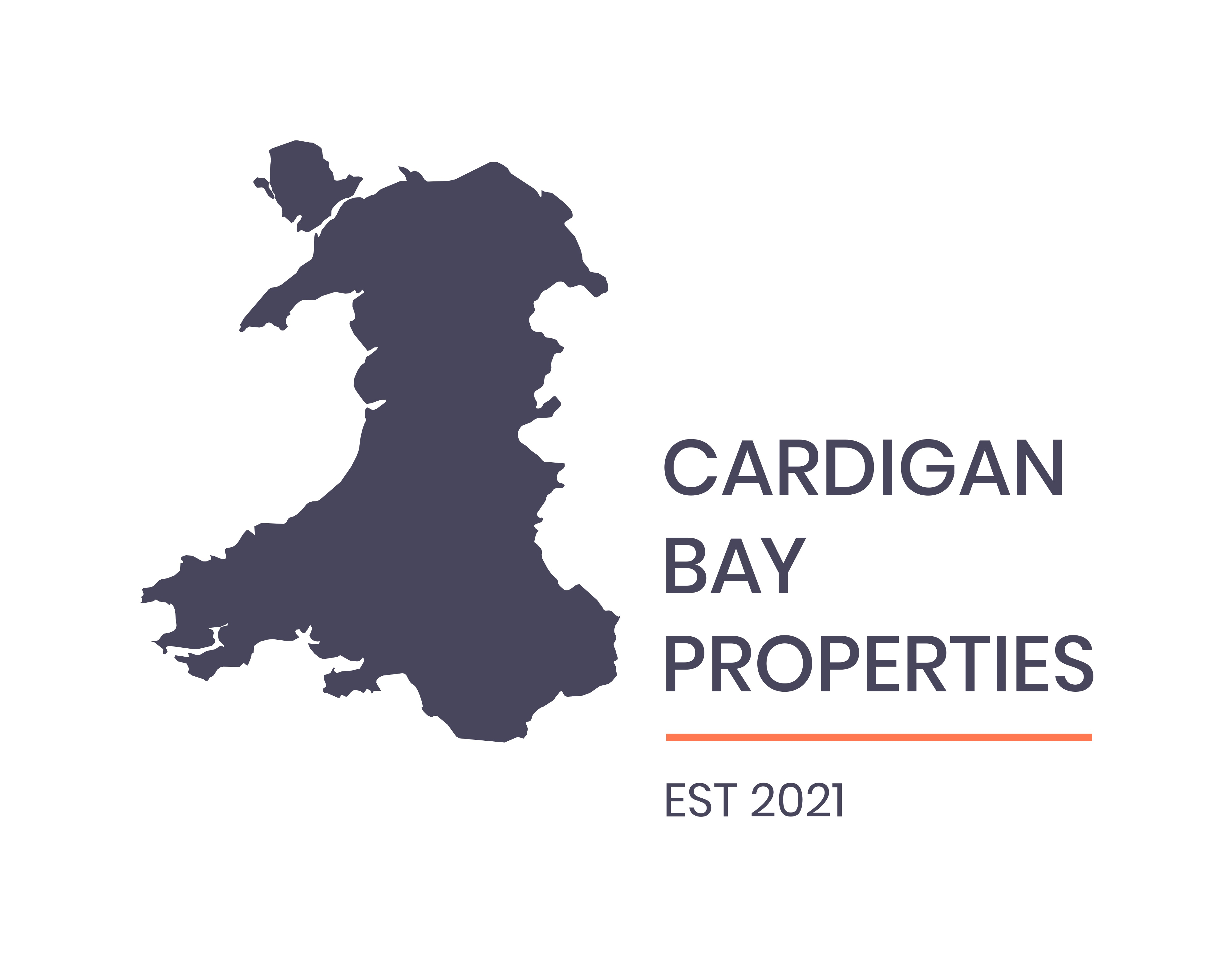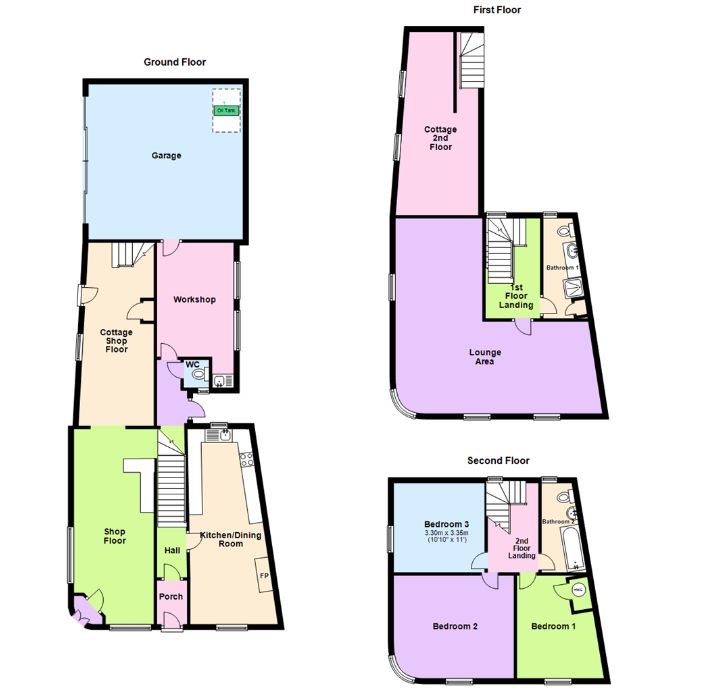Market Square
Ref: Lot 4
Loading the bidding panel...
Registration Guide
Finance available on this property
Make an enquiry / offer
Unconditional Lot
UNCONDITIONAL LOT Buyers Premium Applies Upon the fall of the hammer, the Purchaser shall pay a 5% deposit and a 5%+VAT (subject to a minimum of £5,000+VAT) buyers premium and contracts are exchanged. The purchaser is legally bound to buy and the vendor is legally bound to sell the Property/Lot. The auction conditions require a full legal completion 28 days following the auction (unless otherwise stated).
Victoria Stores & House, Market Square, Newcastle Emlyn, Ceredigion, SA38 9AA
REDUCED!!! REDUCED!!! NOW £110,000 GUIDE!!! (Was £130,000) Auction - 25/4/24 Viewing - 18th April at 2pm to 3pm. Contact us to book your slot. Fantastic investment opportunity, ground floor shop and seperate 3 bedroom, two floor flat, and garage. Potentially three sources of income!! We would envisage a combined renatble value of approximately £15-17,000 per year Two properties in one! On one side is a commercial unit with a shop floor with storage, and on the other is a mid-terraced 3-bed house on 3 levels, with an attached garage and parking to the rear, sitting within the heart of the pretty market town of Newcastle Emlyn Guide price - £130,000 Auction- 25/4/24. Unless sold prior Viewing day - TBC. Please contact us for further details
REDUCED!!! REDUCED!!! NOW £110,000 GUIDE!!! (Was £130,000) Auction - 25/4/24 Viewing - 18th April at 2pm to 3pm. Contact us to book your slot. Fantastic investment opportunity, ground floor shop and seperate 3 bedroom, two floor flat, and garage. Potentially three sources of income!! We would envisage a combined renatble value of approximately £15-17,000 per year Two properties in one! On one side is a commercial unit with a shop floor with storage, and on the other is a mid-terraced 3-bed house on 3 levels, with an attached garage and parking to the rear, sitting within the heart of the pretty market town of Newcastle Emlyn Guide price - £130,000 Auction- 25/4/24. Unless sold prior Viewing day - TBC. Please contact us for further details
Description
REDUCED!!! REDUCED!!! NOW £110,000 GUIDE!!! (Was £130,000)
Auction - 25/4/24
Viewing - 18th April at 2pm to 3pm. Contact us to book your slot.
Fantastic investment opportunity, ground floor shop and seperate 3 bedroom, two floor flat, and garage. Potentially three sources of income!!
We would envisage a combined renatble value of approximately £15-17,000 per year
On one side is a commercial unit with a shop floor with storage, and on the other is a mid-terraced 3-bed house on 3 levels, with an attached garage and parking to the rear, sitting within the heart of the pretty market town of Newcastle Emlyn. The property is Grade II listed and is in need of improvement which is perfect for a new owner to put their own stamp on. Newcastle Emlyn is a historic market town found within the stunningly beautiful Teifi Valley which offers an array of independent shops, restaurants, cafes, pubs, Norman Castle, both primary and secondary schools and many other local amenities. Straddling the Ceredigion and Carmarthenshire border, Newcastle Emlyn provides a perfect base from which to explore the best of both counties and also nearby North Pembrokeshire including the stunning coastlines of Cardigan Bay in West Wales.
The commercial section is accessed via quaint double doors off the pavement into a small porch that leads to the shop floor. This is a useful space for any trade, with 2 display windows on either side, box shelving and a serving counter. The shop leads on through to another room (formerly part of an old cottage and now incorporated into the shop) which offers further display space and has stairs up to the first floor which makes an ideal storage room. (This former cottage has a door out onto Church Lane and offers lots of potential including separating off from the main shop to either create a new living space or another shop unit, subject to planning and listing consents). From behind the till a doorway opens into a hallway, with a door out to a small courtyard where the wall-mounted oil boiler is found, a toilet and a store room. The storeroom/workshop is a useful space with a sink plus drainer and a door into the attached garage. The garage has large double doors and ample space for parking a car. Please note the oil tank is located in the garage and is an old metal-style tank.
Commercial property & 3 bed attached house
Grade II Listed Building (shop and house)
Off road parking
Attached garage
In need of updating
Central town location
Lots of opportunities and options
Walking distance to town amenities
Walking distance to schools
Energy Rating: Exempt
VICTORIA HOUSE:
Entrance Hall
1.58 x 1.13 (max) (5'2" x 3'8" (max))
Inner Hall
1.09 x 5.54 (max - inc stairs) (3'6" x 18'2" (max
Kitchen/Diner
7.20 x 3.25 (max) (23'7" x 10'7" (max))
First floor landing
1.92 x 3.70 (max) (6'3" x 12'1" (max))
Lounge
7.66 x 7.24 (max) (25'1" x 23'9" (max))
Shower Room
3.70 x 1.61 (max) (12'1" x 5'3" (max))
Second floor landing
1.92 x 3.30 (max) (6'3" x 10'9" (max))
Bedroom 1
3.09 x 3.71 (max) (10'1" x 12'2" (max))
Bedroom 2
4.12 x 3.73 (max) (13'6" x 12'2" (max))
Bedroom 3
3.23 x 3.12 (max) (10'7" x 10'2" (max))
Bathroom
3.41 x 1.71 (max) (11'2" x 5'7" (max))
STABLE CORNER/VICTORIA STORES:
Main shop area
7.27 x 2.95 (max) (23'10" x 9'8" (max))
Rear hall
4.19 x 1.12 (max) (13'8" x 3'8" (max))
W/C
1.18 x 0.90 (max) (3'10" x 2'11" (max))
Workshop/Back Room
5.36 x 2.49 (max) (17'7" x 8'2" (max))
Attached Garage
5.74 x 5.70 (max) (18'9" x 18'8" (max))
Sales Area to rear of main shop area:
Cottage (to rear of shop)
6.77 x 2.48 (max) (22'2" x 8'1" (max))
First floor Cottage Storeroom
6.70 x 2.55 (max) (21'11" x 8'4" (max))
Buyers Premium
* Plus 5% Buyers Premium + VAT
Pre Auction Offers Are Considered
The seller of this property may consider a pre-auction offer prior to the auction date. All auction conditions will remain the same for pre-auction offers which include but are not limited to, the special auction conditions which can be viewed within the legal pack, the Buyer’s Premium, and the deposit. To make a pre-auction offer we will require two forms of ID, proof of your ability to purchase the property and complete our auction registration processes online. To find out more information or to make a pre-auction offer please contact us.
Special Conditions
Any additional costs will be listed in the Special Conditions within the legal pack and these costs will be payable on completion. The legal pack is available to download free of charge under the ‘LEGAL DOCUMENTS’. Any stamp duty and/or government taxes are not included within the Special Conditions within the legal pack and all potential buyers must make their own investigations.
* The Guide Price given is an indication as to where the Reserve is currently set. The Reserve is the minimum price that the auctioneer is authorised by the vendor to sell the property for. It is subject to change throughout the marketing period. Where the Guide Price is a single figure, the current Reserve will not be more than 10% above that single figure, and where a price range is given (i.e. £50,000 - £55,000), the Reserve will not exceed the upper level of the range. It is not necessarily what the auctioneer expects it will sell for.
We would like to point out that all measurements, floor plans and photographs are for guidance purposes only (photographs may be taken with a wide angled/zoom lens), and dimensions, shapes and precise locations may differ to those set out in these sales particulars which are approximate and intended for guidance purposes only.
These particulars, whilst believed to be accurate are set out as a general outline only for guidance and do not constitute any part of an offer or contract. Intending purchasers should not rely on them as statements of representation of fact, but must satisfy themselves by inspection or otherwise as to their accuracy. No person in this firms' employment has the authority to make or give any representation or warranty in respect of the property.
By setting a proxy bid, the system will automatically bid on your behalf to maintain your position as the highest bidder, up to your proxy bid amount. If you are outbid, you will be notified via email so you can opt to increase your bid if you so choose.
If two of more users place identical bids, the bid that was placed first takes precedence, and this includes proxy bids.
Another bidder placed an automatic proxy bid greater or equal to the bid you have just placed. You will need to bid again to stand a chance of winning.
Register for auction alerts
By subscribing here you agree to receive relevant emails, news and updates from Town & Country Property Auctions. You can unsubscribe at any time.
Selling
No fuss, fast & free*
Town and Country offer a free selling service to a growing number of people choosing to sell their property quickly and easily through auction.
*Contact individual regions for cost
Buying
How to bid
Our buying at auction guide will help you throughout the process providing you with guidance to confidently secure your purchase.
