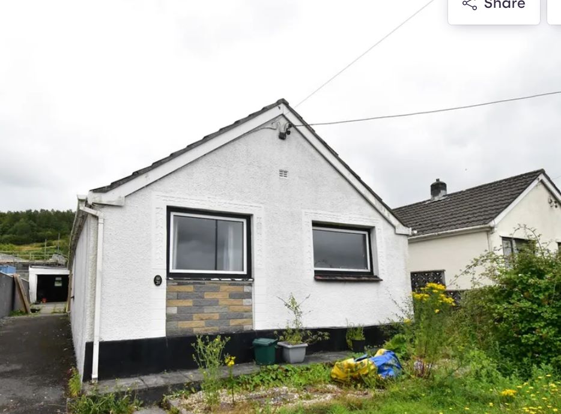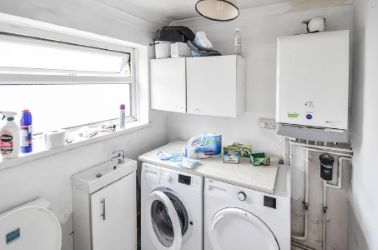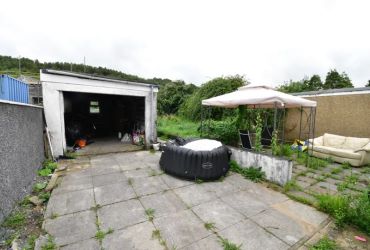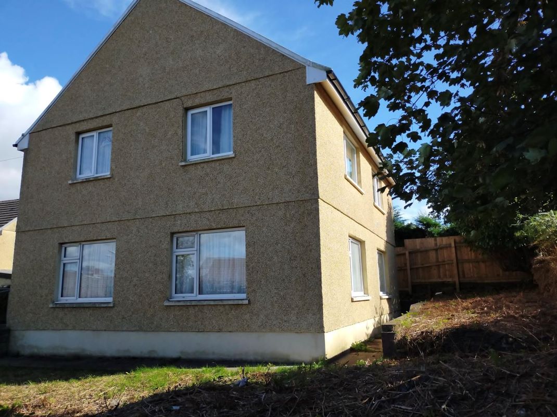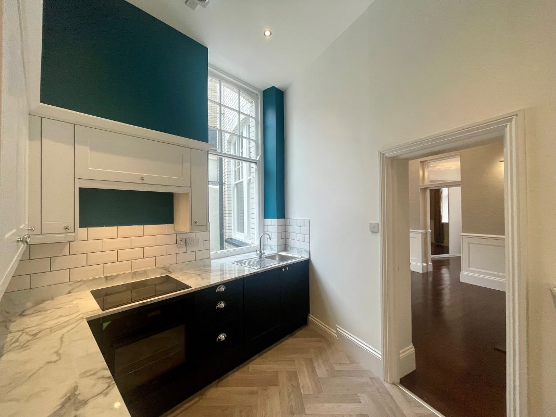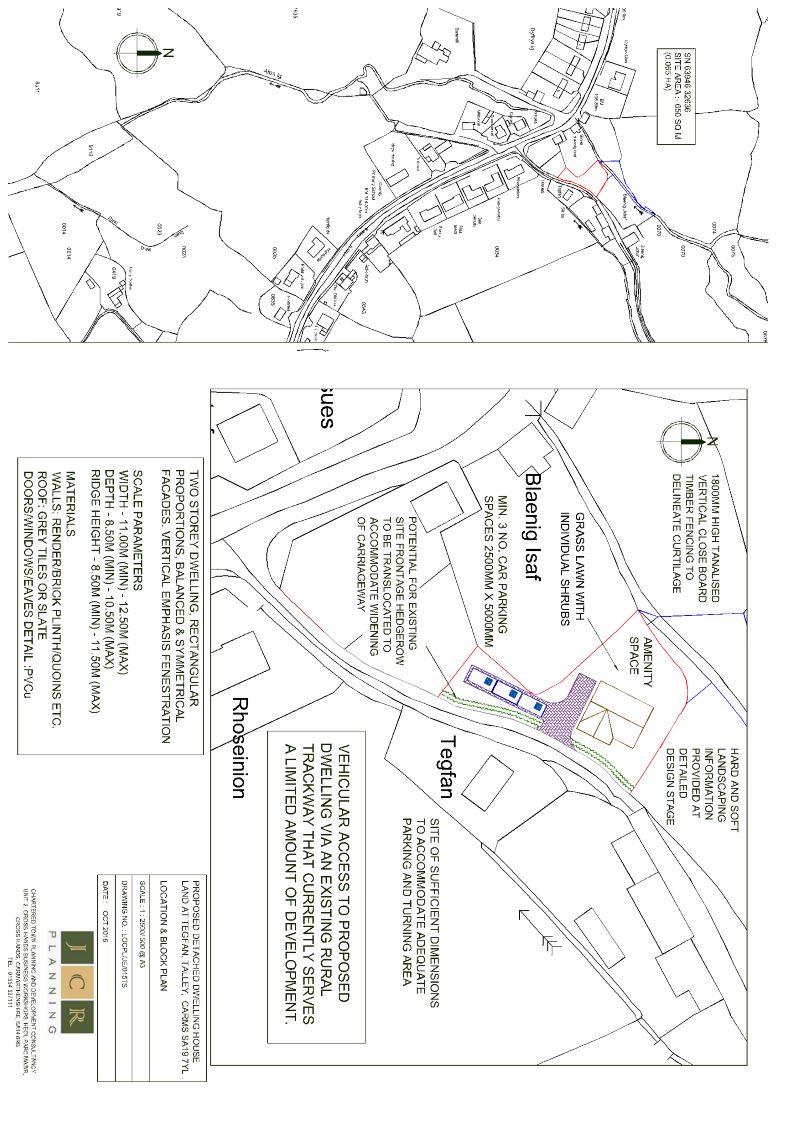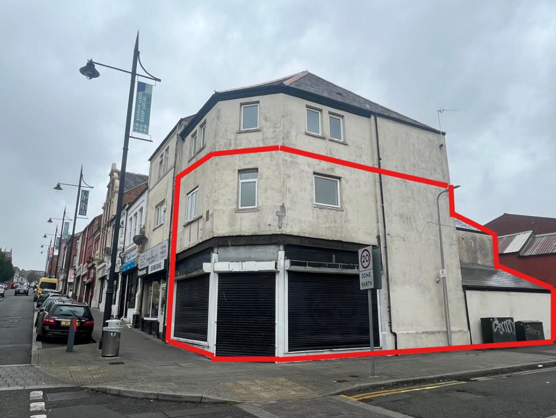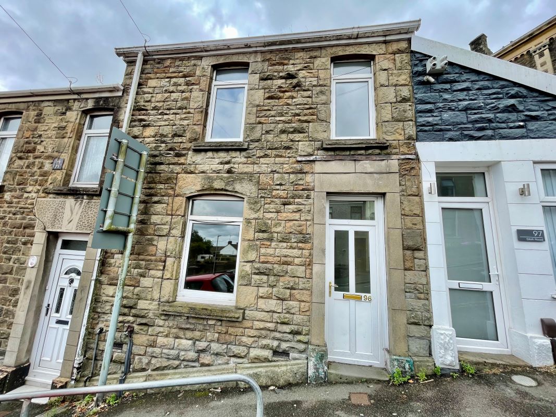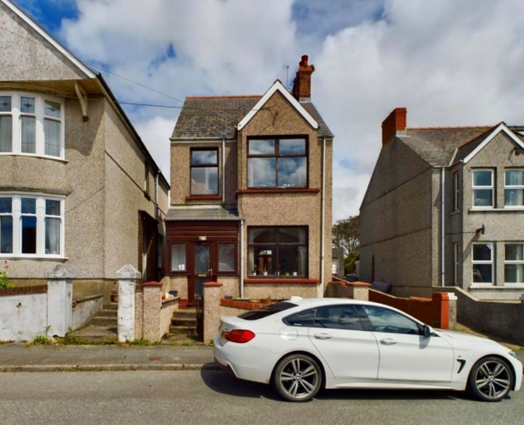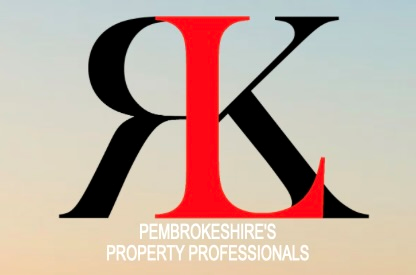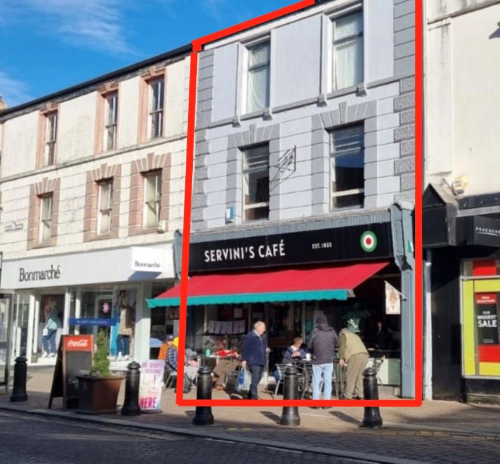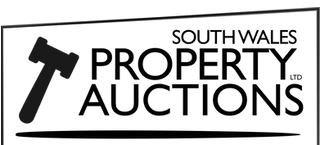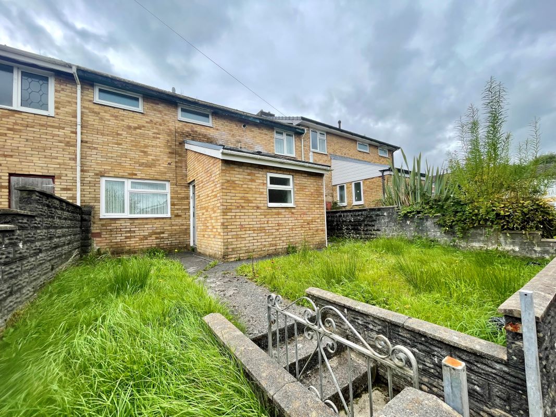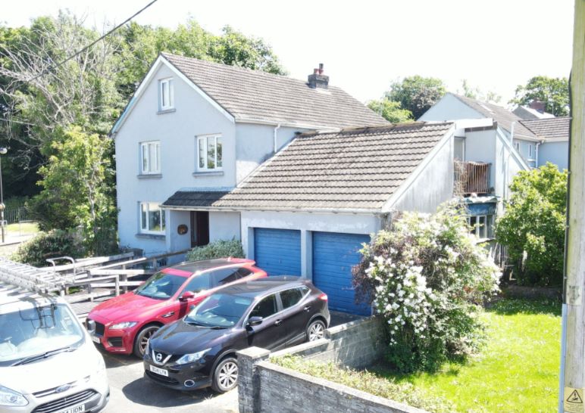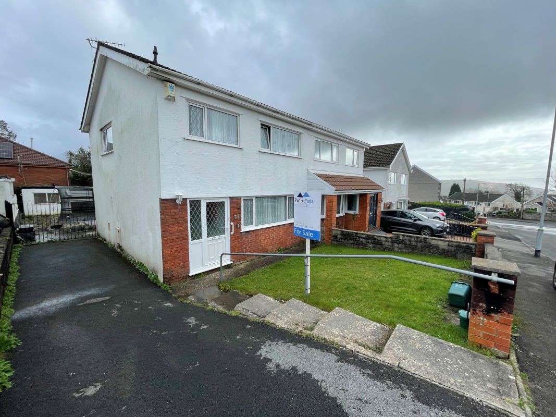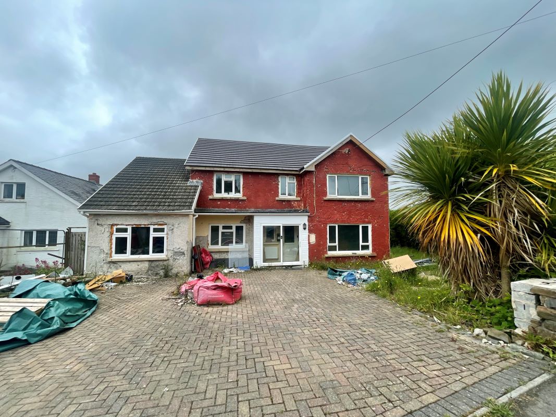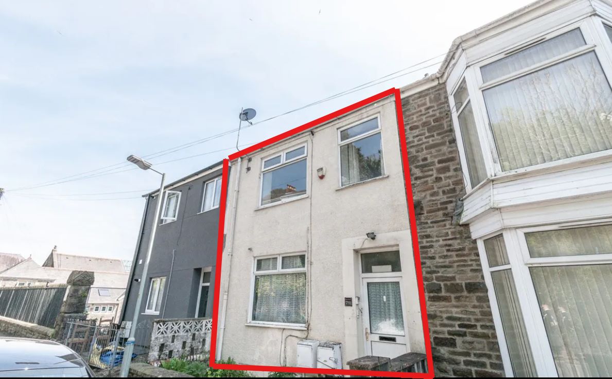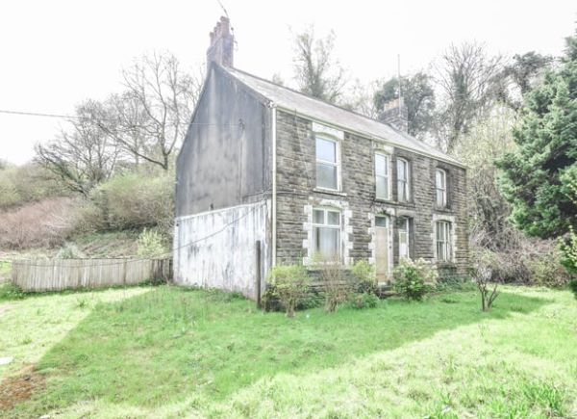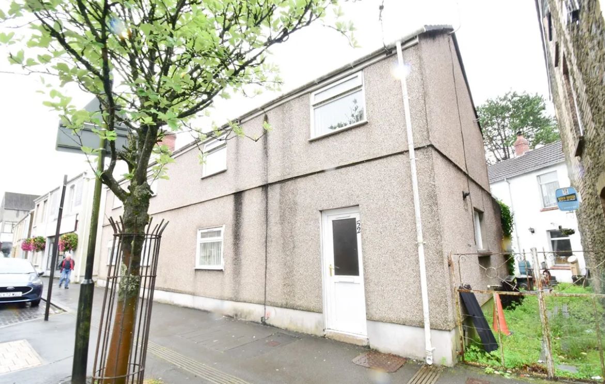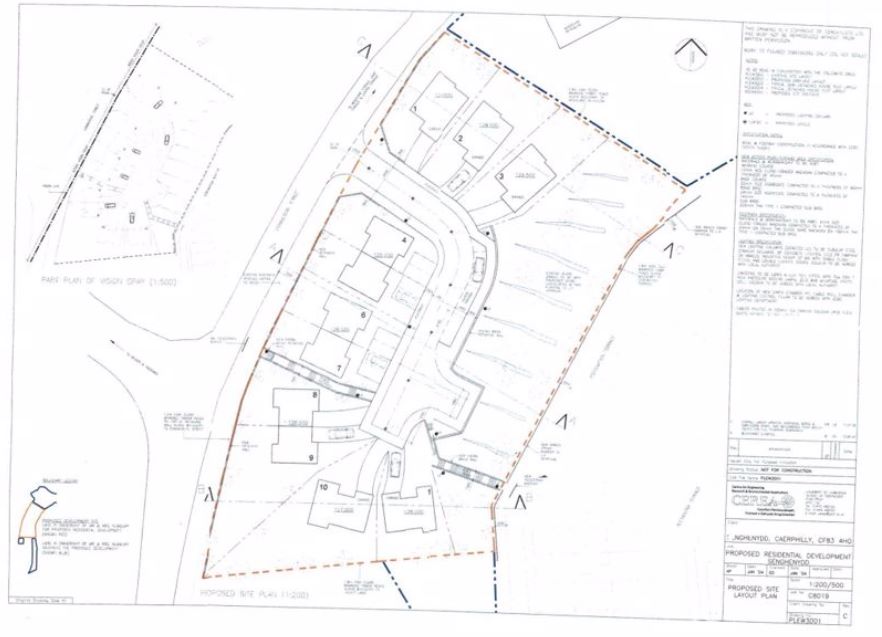20 Gowerton Road
Ref: Lot 2
Loading the bidding panel...
Registration Guide
Finance available on this property
Make an enquiry / offer
Unconditional (Buyer's Premium)
UNCONDITIONAL LOT Buyers Premium Applies Upon the fall of the hammer, the Purchaser shall pay a 5% deposit and a 5%+VAT (subject to a minimum of £5,000+VAT) buyers premium and contracts are exchanged. The purchaser is legally bound to buy and the vendor is legally bound to sell the Property/Lot. The auction conditions require a full legal completion 28 days following the auction (unless otherwise stated).
20 Gowerton Road, Penclawdd, Swansea, Swansea, SA4 3XA
20 Gowerton Road, Penclawdd, Swansea, Swansea, SA4 3XA Auction 26.9.24 Viewing 1 - 15.8.24 An extended three bedroom detached bungalow situated along the main Gowerton Road in the heart of Penclawdd that offers itself as a wonderful family home or investment opportunity.
20 Gowerton Road, Penclawdd, Swansea, Swansea, SA4 3XA Auction 26.9.24 Viewing 1 - 15.8.24 An extended three bedroom detached bungalow situated along the main Gowerton Road in the heart of Penclawdd that offers itself as a wonderful family home or investment opportunity.
Description
An extended three bedroom detached bungalow situated along the main Gowerton Road in the heart of Penclawdd that offers itself as a wonderful family home or investment opportunity. Penclawdd is a beautiful part of the North Gower Peninsula where all the local shops and amenites are a short walk away as are all good schools, tea rooms and supermarkets or explore the fantasic coastal walks. In need of further upgrading and modernisation throughout the bungalow has the potential to develop further (subject to all the necessary planning consents) and the accommodation comprises entrance via side porch, utility room, fitted kitchen, a good size light and airy lounge, three bedrooms and a bathroom. The bungalow also benefits from double glazed windows and doors, gas central heating, driveway parking leading to a single detached garage, front and rear gardens and fantastic open estuary views to the front.
Entrance
Entered via double glazed side door with matching glazed side panel to small porch with ceramic tile flooring, textured ceiling with coving and doors to:-
Utility Room/Cloakroom
1.911m x 2.089m (6' 3" x 6' 10")
With low level W.c, vanity wash hand basin, plumbing for both automatic washing machine and tumble drier, wall mounted boiler (supplying domestic hot water and gas central heating) and double glazed frosted window to the side.
Kitchen
4.525m x 3.451m (14' 10" x 11' 4")
A fully fitted kitchen with a range of matching base and wall units with roll top work surface space annd preparation area incorporating stainless steel sink unit with hot and cold mixer taps over, built in fan assisted electric oven, 4 ring gas hob and extractor canopy over, part tiled walls, space for fridge freezer, plumbing for dish washer, double glazed window to side aspect and doors to:-
Lounge
7.774m x 3.516m (25' 6" x 11' 6")
A good size light and airy room, fitted coal effect gas fire within tiled fire place and matching hearth, coving and double glazed window to front aspect with open estuary views.
Bedroom One
3.738m x 3.536m (12' 3" x 11' 7")
With full length fitted wardrobes, textured ceiling with coving and double glazed window to the rear.
Bedroom Two
3.393m x 2.902m (11' 2" x 9' 6")
With double glazed window to front aspect giving fantastic open estuary views.
Bedroom Three
With textured ceiling and double glazed window to side aspect.
Bathroom
2.42m x 1.902m (7' 11" x 6' 3")
A four piece suite in white comrising panel bath, walk in double base glazed shower cubicle housing Triton electric shower, wash hand basin, low level W.C, fully tiled walls and double glazed frosted window to side aspect.
External
To the front of the property is driveway parking leading to a single detached garage with up and over door. Front garden laid mainly to lawn. To the rear there is a an enclosed rear garden with paved patio area, lawned area and mature hedgegrow.
Tenure
The property title is leasehold. A 999 year lease from 19th May 1926 until 19th may 2925 with a ground rent payable of £3.00 per annum.
Disclaimer
Whilst these particulars are believed to be accurate, they are set for guidance only. Fresh have not tested any fixtures, fittings or services and cannot confirm that they are in working order or fit for purpose. Any floor plan provided is intended as a general guide to the layout of the accommodation and is not drawn to scale. We cannot confirm the tenure of the property is accurate and advise all buyers to obtain verification from their solicitor or surveyor. We strongly recommend that all the information which we provide about the property is verified by yourself or your adviser
Buyers Premium
* Plus 5% Buyers Premium + VAT
Pre Auction Offers Are Considered
The seller of this property may consider a pre-auction offer prior to the auction date. All auction conditions will remain the same for pre-auction offers which include but are not limited to, the special auction conditions which can be viewed within the legal pack, the Buyer’s Premium, and the deposit. To make a pre-auction offer we will require two forms of ID, proof of your ability to purchase the property and complete our auction registration processes online. To find out more information or to make a pre-auction offer please contact us.
Special Conditions
Any additional costs will be listed in the Special Conditions within the legal pack and these costs will be payable on completion. The legal pack is available to download free of charge under the ‘LEGAL DOCUMENTS’. Any stamp duty and/or government taxes are not included within the Special Conditions within the legal pack and all potential buyers must make their own investigations.
* The Guide Price given is an indication as to where the Reserve is currently set. The Reserve is the minimum price that the auctioneer is authorised by the vendor to sell the property for. It is subject to change throughout the marketing period. Where the Guide Price is a single figure, the current Reserve will not be more than 10% above that single figure, and where a price range is given (i.e. £50,000 - £55,000), the Reserve will not exceed the upper level of the range. It is not necessarily what the auctioneer expects it will sell for.
We would like to point out that all measurements, floor plans and photographs are for guidance purposes only (photographs may be taken with a wide angled/zoom lens), and dimensions, shapes and precise locations may differ to those set out in these sales particulars which are approximate and intended for guidance purposes only.
These particulars, whilst believed to be accurate are set out as a general outline only for guidance and do not constitute any part of an offer or contract. Intending purchasers should not rely on them as statements of representation of fact, but must satisfy themselves by inspection or otherwise as to their accuracy. No person in this firms' employment has the authority to make or give any representation or warranty in respect of the property.
- Bidding via committed offer is simple
- Bid for free - No bidders security deposit needed, just register for auction passport
- Online bidding process runs to advertised end date
- If you are highest bidder at the end of the bidding process one of the TCPA / Auctionline team will contact you to proceed with the sale under relevant legal process. A reservation fee and deposit may be required at this stage. please contact relevant team or refer to terms and conditions
- All interested bidders are assumed to have carried out due diligence and checks prior to bidding on the lot
- Buyers are advised to refer to individual terms and conditons, relevant legal pack and are not to rely on details or videos provided by the agent as statement of fact on the basis on proceeding with a sale
By setting a proxy bid, the system will automatically bid on your behalf to maintain your position as the highest bidder, up to your proxy bid amount. If you are outbid, you will be notified via email so you can opt to increase your bid if you so choose.
If two of more users place identical bids, the bid that was placed first takes precedence, and this includes proxy bids.
Another bidder placed an automatic proxy bid greater or equal to the bid you have just placed. You will need to bid again to stand a chance of winning.
Register for auction alerts
By subscribing here you agree to receive relevant emails, news and updates from Town & Country Property Auctions. You can unsubscribe at any time.
Selling
No fuss, fast & free*
Town and Country offer a free selling service to a growing number of people choosing to sell their property quickly and easily through auction.
*Contact individual regions for cost
Buying
How to bid
Our buying at auction guide will help you throughout the process providing you with guidance to confidently secure your purchase.
