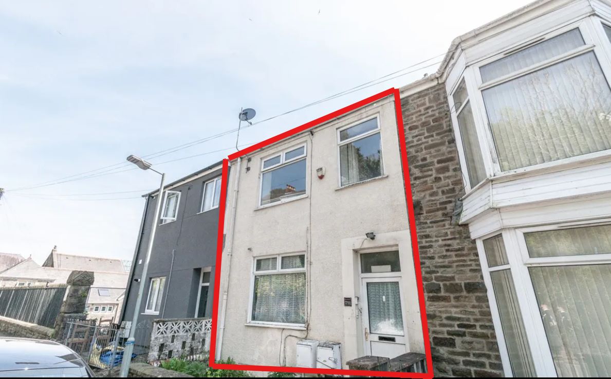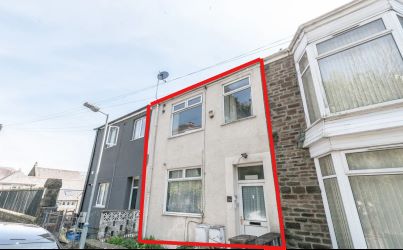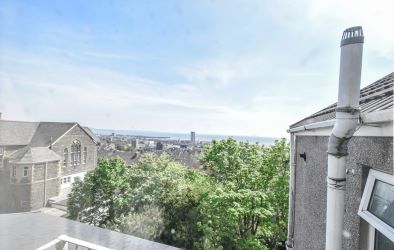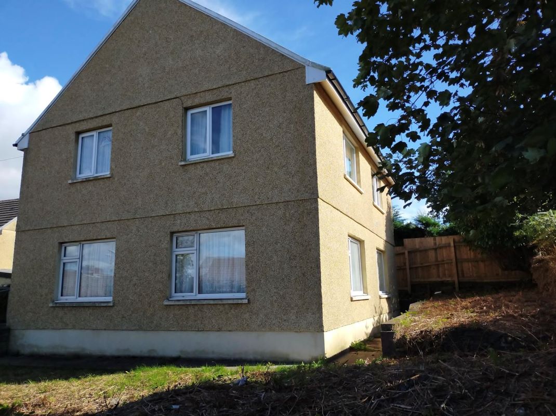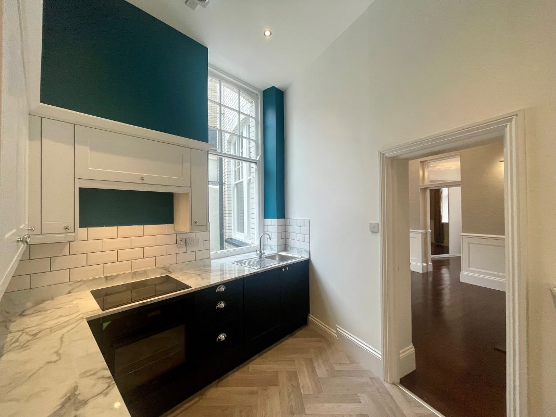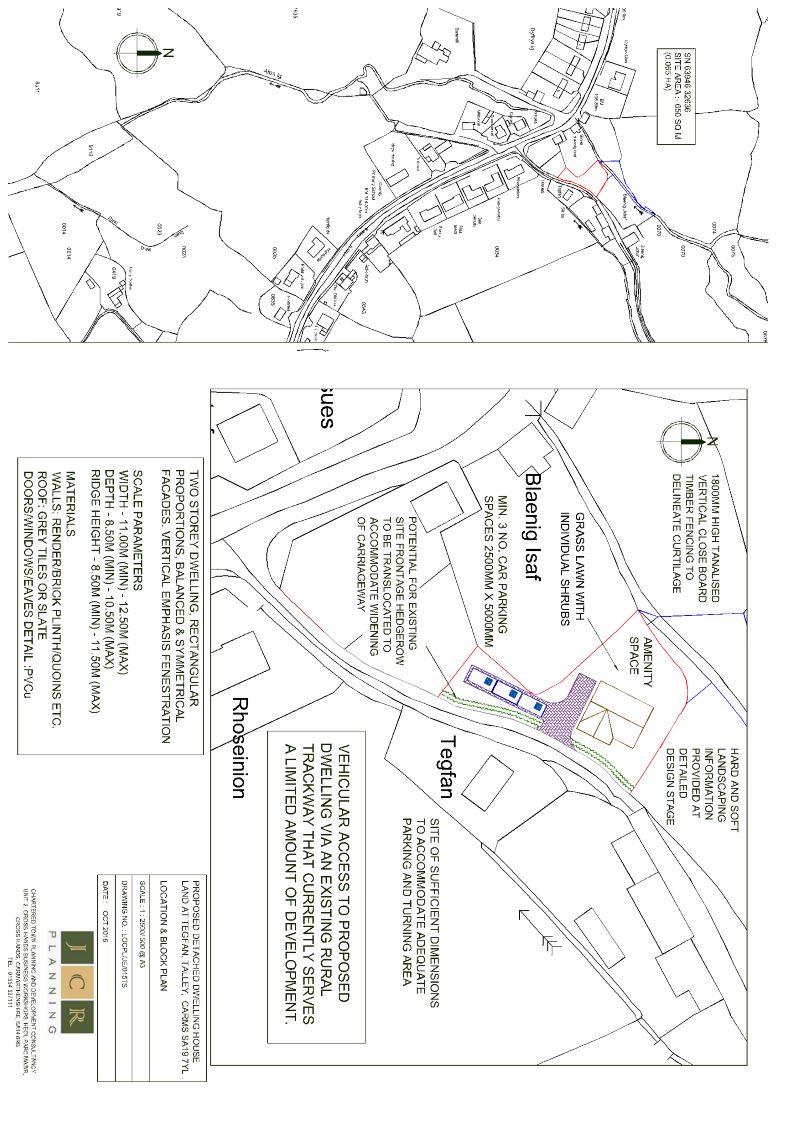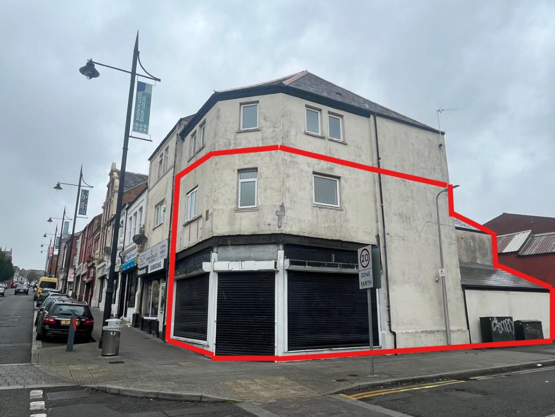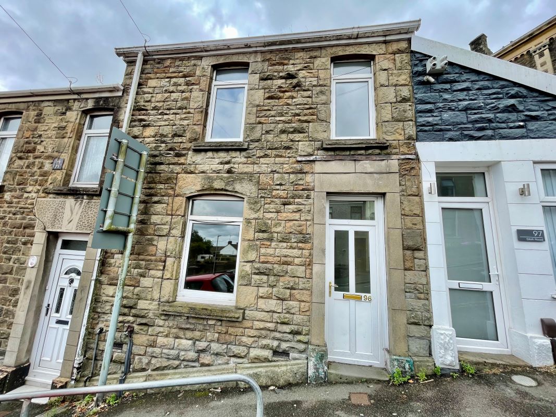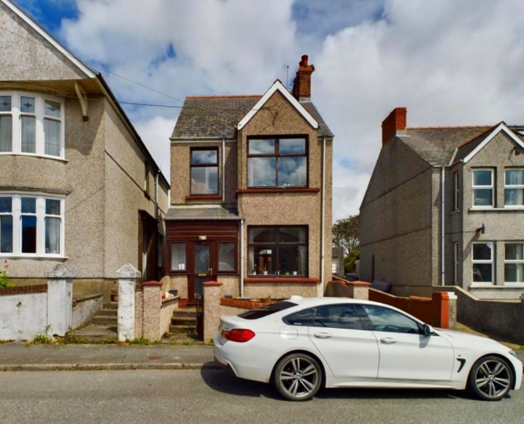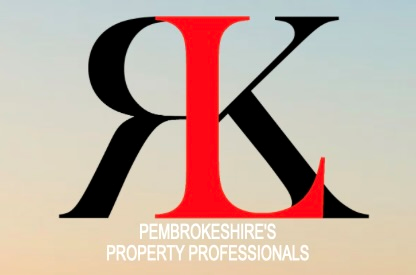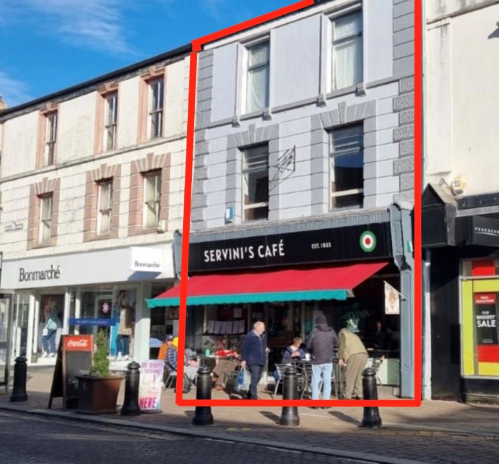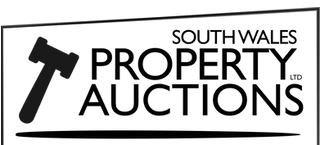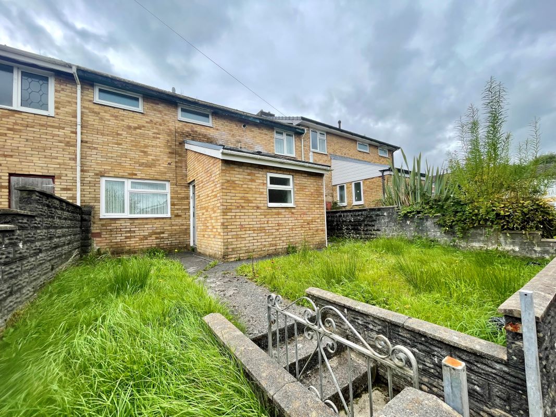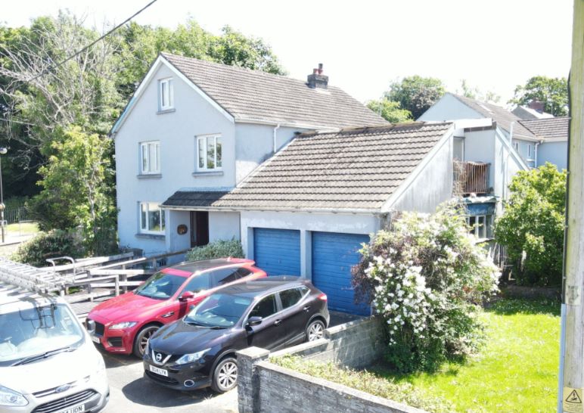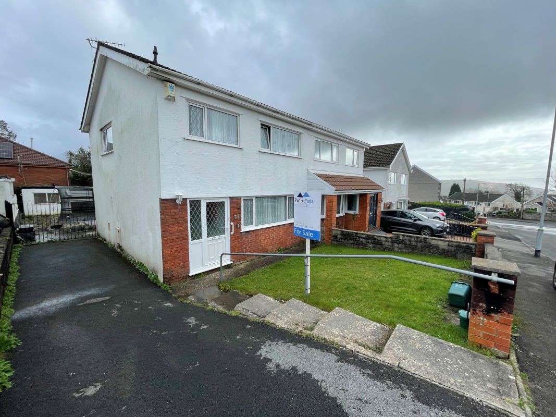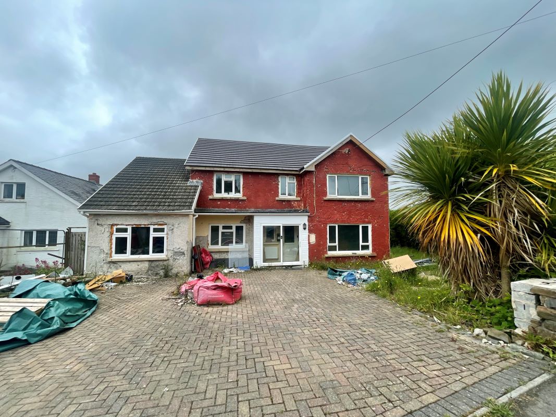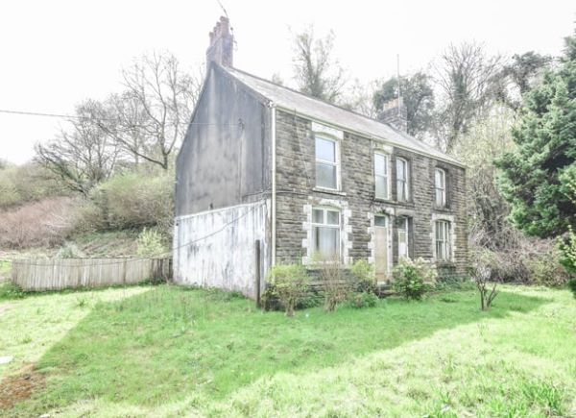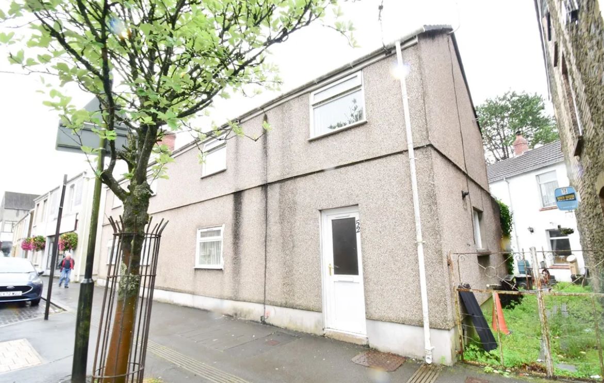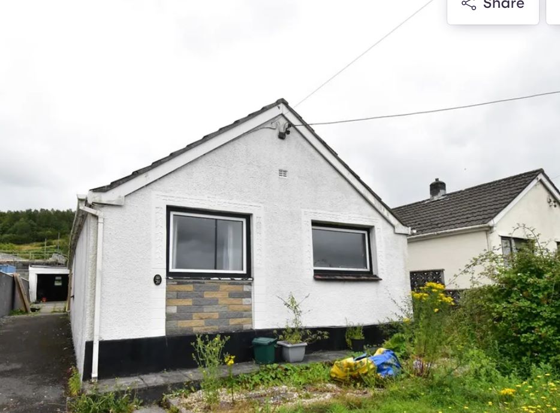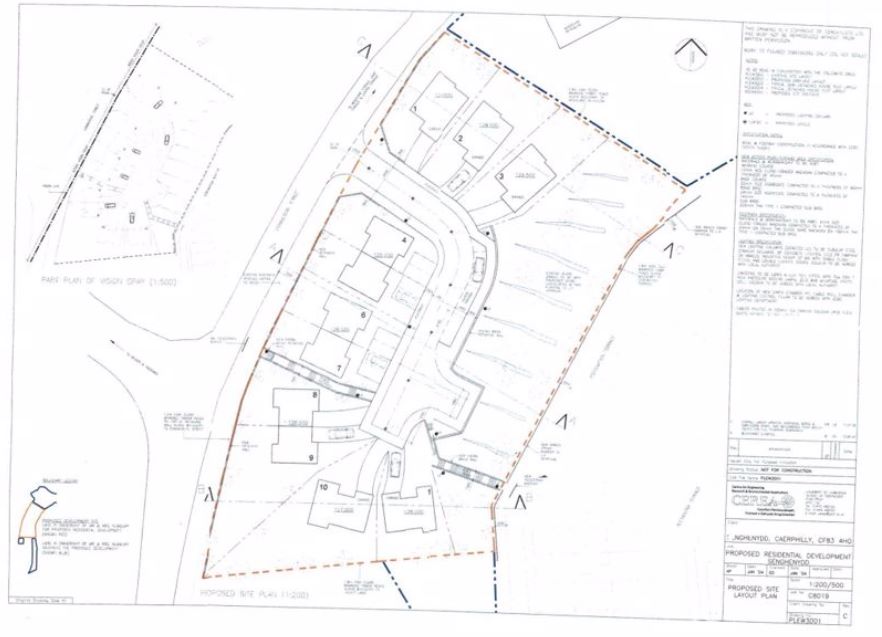143a and 143b Terrace Road
Ref: Lot 8
Loading the bidding panel...
143a and 143b Terrace Road, Swansea, Swansea, SA1 6HU
143a and 143b Trerrace road Swansea SA1 6HU Auction 26.9.24 Viewing TBC. A three storey mid terrace property currently split into two self contained apartments with the potential to develop futher (subject to all the necessary planning consents). Situated along the the main Terrace Road of Mount Pleasant with the added advantage of superb uninterupted Mumbles and sea views from the rear. The ground and lower ground floor apartment comprises entrace hallway, lounge, dining room and kitchen. To the lower ground floor there are two bedrooms and a bathroom.
143a and 143b Trerrace road Swansea SA1 6HU Auction 26.9.24 Viewing TBC. A three storey mid terrace property currently split into two self contained apartments with the potential to develop futher (subject to all the necessary planning consents). Situated along the the main Terrace Road of Mount Pleasant with the added advantage of superb uninterupted Mumbles and sea views from the rear. The ground and lower ground floor apartment comprises entrace hallway, lounge, dining room and kitchen. To the lower ground floor there are two bedrooms and a bathroom.
Description
A three storey mid terrace property currently split into two self contained apartments with the potential to develop futher (subject to all the necessary planning consents. Situated along the the main Terrace Road of Mount Pleasant with the added advantage of superb uninterupted Mumbles and sea views from the rear. The ground and lower ground floor apartment comprises entrace hallway, lounge, dining room and kitchen. To the lower ground floor there are two bedrooms and a bathroom.
The first floor apartment comprises entrance communal hallway, staircase then giving access to the first floor, lounge, kitchen, bathroom and two bedrooms. Each apartment benefits from double glazed windows and doors, gas central heating and an enclosed rear garden.
The property is ideall situated to the City centre of Swansea with all good transport links close at hand. This property is being sold with no forward chain.
Ground And Lower Ground Floor Apartment
Entrance
Entered via double glazed front door to communal hallway with doors to:-
Lounge
3.898m x 3.732m (12' 9" x 12' 3")
With textured ceiling and double glazed window to front aspect.
Dining Room/Bedroom
Suitable to use as dining or sitting room or couuld also be used as an extra bedroom. Textured ceiling and double glazed window to rear with open views over Swansea Bay.
Kitchen
Fitted with a range of base and wall units with work surface space and preparation area incorporating single drainer sink unit, wall mounted boiler (supplying domestic hot water and gas central heating) gas cooker point, plumbing for automatic washing machine and double glazed window to the rear with sea views.
Inner Hallway
With staircase giving access to the lower ground floor, double glazed door giving access to the rear and doors to:-
Lower Ground Floor
Accessed from inner hallway, staircase to:-
Bedroom One
3.184m x 2.928m (10' 5" x 9' 7")
With textured ceiling and double glazed window to the rear with sea views.
Bedroom Two
2.850m x 2.802m (9' 4" x 9' 2")
With double glazed window to the rear giving sea views.
Bathroom
2.160m x 1.920m (7' 1" x 6' 4")
A three piece suite comprising panel bath with electric shower over, wash hand basin, low level W.C, part tiled walls and double glazed froisted window to the side.
First Floor Apartment
Entered via front door to communal hallway, stairecase giving access to first floor landing.
Landing
With doors to:-
Lounge
3.348m x 3.187m (11' 0" x 10' 5")
French doors opening onto balcony giving fantastic Mumbles and sea views.
Bedroom One
3.952m x 3.299m (13' 0" x 10' 10")
With textured ceiling and double glazed window to the rear sea views.
Bedroom Two
4.048m x 1.849m (13' 3" x 6' 1")
With double glazed window to front aspect.
Bathroom
2.465m x 2.265m (8' 1" x 7' 5") A three piece suite comprising panel bath with shower attachment over, low level W.C, wash hand basin and part tiled walls.
External
To the rear of the property is a small enclosed garden with fenced boundaries.
Pre Auction Offers Are Considered
The seller of this property may consider a pre-auction offer prior to the auction date. All auction conditions will remain the same for pre-auction offers which include but are not limited to, the special auction conditions which can be viewed within the legal pack, the Buyer’s Premium, and the deposit. To make a pre-auction offer we will require two forms of ID, proof of your ability to purchase the property and complete our auction registration processes online. To find out more information or to make a pre-auction offer please contact us.
Special Conditions
Any additional costs will be listed in the Special Conditions within the legal pack and these costs will be payable on completion. The legal pack is available to download free of charge under the ‘LEGAL DOCUMENTS’. Any stamp duty and/or government taxes are not included within the Special Conditions within the legal pack and all potential buyers must make their own investigations.
* The Guide Price given is an indication as to where the Reserve is currently set. The Reserve is the minimum price that the auctioneer is authorised by the vendor to sell the property for. It is subject to change throughout the marketing period. Where the Guide Price is a single figure, the current Reserve will not be more than 10% above that single figure, and where a price range is given (i.e. £50,000 - £55,000), the Reserve will not exceed the upper level of the range. It is not necessarily what the auctioneer expects it will sell for.
We would like to point out that all measurements, floor plans and photographs are for guidance purposes only (photographs may be taken with a wide angled/zoom lens), and dimensions, shapes and precise locations may differ to those set out in these sales particulars which are approximate and intended for guidance purposes only.
These particulars, whilst believed to be accurate are set out as a general outline only for guidance and do not constitute any part of an offer or contract. Intending purchasers should not rely on them as statements of representation of fact, but must satisfy themselves by inspection or otherwise as to their accuracy. No person in this firms' employment has the authority to make or give any representation or warranty in respect of the property.
- Bidding via committed offer is simple
- Bid for free - No bidders security deposit needed, just register for auction passport
- Online bidding process runs to advertised end date
- If you are highest bidder at the end of the bidding process one of the TCPA / Auctionline team will contact you to proceed with the sale under relevant legal process. A reservation fee and deposit may be required at this stage. please contact relevant team or refer to terms and conditions
- All interested bidders are assumed to have carried out due diligence and checks prior to bidding on the lot
- Buyers are advised to refer to individual terms and conditons, relevant legal pack and are not to rely on details or videos provided by the agent as statement of fact on the basis on proceeding with a sale
By setting a proxy bid, the system will automatically bid on your behalf to maintain your position as the highest bidder, up to your proxy bid amount. If you are outbid, you will be notified via email so you can opt to increase your bid if you so choose.
If two of more users place identical bids, the bid that was placed first takes precedence, and this includes proxy bids.
Another bidder placed an automatic proxy bid greater or equal to the bid you have just placed. You will need to bid again to stand a chance of winning.
Register for auction alerts
By subscribing here you agree to receive relevant emails, news and updates from Town & Country Property Auctions. You can unsubscribe at any time.
Selling
No fuss, fast & free*
Town and Country offer a free selling service to a growing number of people choosing to sell their property quickly and easily through auction.
*Contact individual regions for cost
Buying
How to bid
Our buying at auction guide will help you throughout the process providing you with guidance to confidently secure your purchase.
